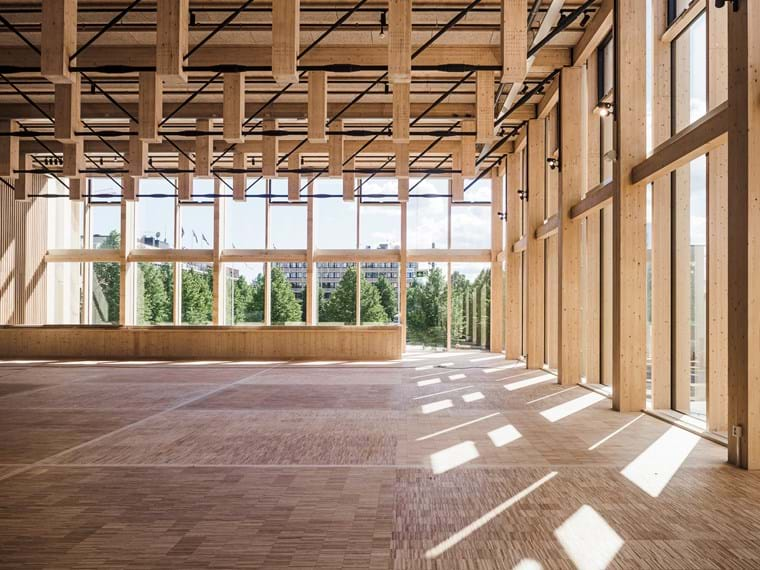Sara kulturhus - wood, sustainability, and Spider-Man!


Oskar Norelius and Robert Schmitz, project architects for Skellefteå’s new Sara kulturhus, are very excited about the 20-story wooden building that opens this month. “You had the race to the moon, you had the race to the tallest building, and now you have the race for the most sustainable building in the world,” Norelius says. “I guess Sara kulturhus is proof that this is one of the few races in the world right now that is going in the right direction.”
Sara kulturhus, which is almost 80 meters high, houses six theater stages, the city library, two art galleries, a conference center, restaurants, and a hotel with 205 rooms, that offers spectacular views over Skellefteå, a small but thriving city in northern Sweden.
The building is a spectacular undertaking as much for its adherence to sustainability principles as for its beauty and huge scale. Sara kulturhus’s gargantuan lobby may be a glorious palace of glittering light, all colossal wooden obelisks and sheer cliffs of glass, but it’s thoroughly practical and sustainable, too.
According to Norelius, the timber is the building.
"We have a structure that is wood, a noble material that we all want in our interior spaces,” Norelius says. “We often use expensive paneling in conventional concrete buildings to get that warm timber feel, so we thought let's expose the wood and forget the concrete. We actually got rid of a lot of the extra building materials that you usually need in a building of this size, so you have a much more sustainable and waste-free building.”
“Also, when we expose massive timber like this, it actually works together with the indoor climate so it can absorb and release humidity from the air,” Norelius says. “Because of this, timber buildings often have a better indoor climate than concrete buildings.”
Concrete is the most widely used man-made material and is second only to water as the most-consumed resource on the planet.
Cement - the key constituent of concrete - accounts for approximately 8% of the world's carbon dioxide (CO2) emissions, according to UK think tank, Chatham House.
Concrete's environmental footprint is huge compared to that of wood’s. For every cubic meter of concrete created, one tonne of carbon dioxide is released into the atmosphere. In contrast, cross-laminated timber (CLT), the timber product mainly used in the construction of Sara kulturhus, contains "sequestered” carbon*, or carbon stored naturally in wood during a tree’s growth. So despite the energy used in the harvesting of wood and in the manufacturing process, emissions from wood construction do not match the amount of carbon that is kept "sequestered" in the CLT.
And there is a lot of wood in Sara kulturhus.
Therese Kreisel, Skellefteå’s head of urban planning, says that Sara kulturhus has been constructed from 12,200 cubic meters of wood from trees harvested from within a 60km radius of Skellefteå.
“These trees contain large amounts of carbon dioxide which is stored in the wood until it rots or burns - this makes this building very climate-smart,” says Kreisel. “The amount of carbon dioxide stored is equal to approximately 13,500 flights from Stockholm to New York.” All of the trees used in Sara kulturhus have been replaced in the forest by young trees.
The cultural center, which takes up the lower four levels of the building, is built with columns and beams made of glued laminated timber and, thanks to the innovative planning of the architects, without the use of concrete - building in wood abbreviated the construction time by approximately 60% and significantly ameliorated the building’s CO2 impact.
But it’s not just the cultural center that’s built with sustainable materials. The hotel that occupies the high-rise tower of 16 levels features prefabricated room modules made of solid cross-laminated timber (CLT) that are stacked between two elevator cores, also made of CLT.
In the majestic foyer, 22-meter-long beams span the full length of the space without the need for supporting columns. Wooden struts fitted perpendicular to the beams are reinforced by a network of steel trusses.
Retractable walls allow for rooms to be expanded or divided to suit different functions, from small shows and exhibitions through to major conferences. The glass facade allows passers-by glimpses inside, while a screen of wooden slats and golden aluminum will offer shade from the sun. Glass will sheathe the whole house.
"We want to attract visitors not only for the exhibitions, shows, and gigs but also to witness the behind-the-scenes work," says Robert Schmitz. "People walking past Sara kulturhus will be able to see, from the streets, how a new exhibition is being assembled or how a complex stage set is coming along. The key to this building is accessibility. We want people to feel involved in everything. And in the winter, light from the building will spill out through the glass facade onto the surrounding streets, making the whole area brighter and safer."
But how will they clean those windows? There are 7,700 square meters of external glass. “Easy,” says Schmitz. “When we were at MIPIM, a property conference in Nice recently, we met the French ‘Spider-Man’, Alain Robert.”
Robert is famous for his free solo climbing. He scales skyscrapers using no climbing equipment apart from a bag of chalk and a pair of climbing shoes.
With a grin, Schmitz says, “He said he’d love to climb Sara kulturhus. Maybe he could clean the windows while he’s up there.”
* Carbon sequestration is the process of capturing and storing atmospheric carbon dioxide. Timber does this naturally.


